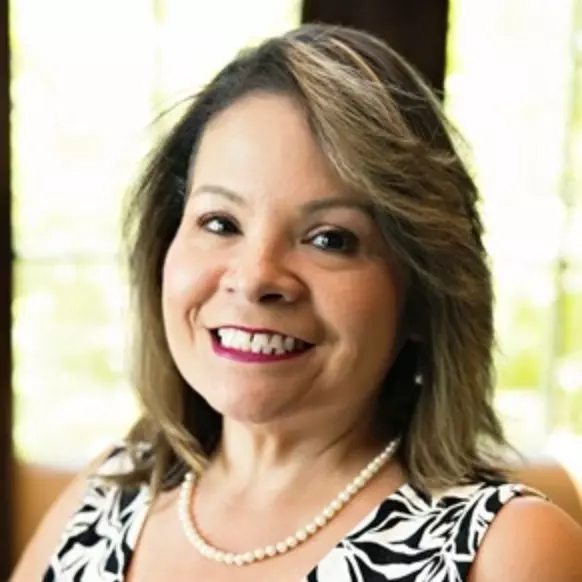For more information regarding the value of a property, please contact us for a free consultation.
5611 Jay Thrush DR Richmond, TX 77407
Want to know what your home might be worth? Contact us for a FREE valuation!

Our team is ready to help you sell your home for the highest possible price ASAP
Key Details
Sold Price $335,000
Property Type Single Family Home
Sub Type Detached
Listing Status Sold
Purchase Type For Sale
Square Footage 1,770 sqft
Price per Sqft $189
Subdivision Waterview Estates Sec 14
MLS Listing ID 63223310
Sold Date 10/21/24
Style Traditional
Bedrooms 3
Full Baths 2
HOA Fees $54/ann
HOA Y/N Yes
Year Built 2016
Annual Tax Amount $7,788
Tax Year 2023
Lot Size 7,562 Sqft
Acres 0.1736
Property Sub-Type Detached
Property Description
SOLAR PANELS on the home. Step onto the inviting front porch, discover this charming 1 story w 3-beds, 2 baths, and 4th one can be used as an office or a guest bedroom. NO BACK NEIGHBORS. Featuring a convenient Home Office upfront, an open layout, high ceiling w fans. Kitchen is featuring SS appliances, open layout, including a gas range, microwave, and a dishwasher. Primary bedroom is spacious and has a nice walk-in closet. Primary bathroom has a big tub and a separate shower. NO Carpet. The backyard space is ideal for relaxing and beautiful garden space. SOLAR PANELS on the home are fully paid off for energy efficiency. Residents of Waterview Estates relish in community amenities such as a large swimming pool with water features, clubhouse, tennis courts, splash pad, parks, and extensive walking trails. Conveniently located near a variety of dining options and major retailers Kroger, and Costco, with easy access to 99 and Westpark Tollway. Zoned to highly acclaimed FBISD schools.
Location
State TX
County Fort Bend
Community Community Pool
Area 37
Interior
Interior Features Breakfast Bar, Double Vanity, Granite Counters, High Ceilings, Kitchen/Family Room Combo, Soaking Tub, Separate Shower, Ceiling Fan(s), Kitchen/Dining Combo
Heating Central, Gas
Cooling Central Air, Electric
Flooring Tile, Vinyl
Fireplace No
Appliance Dishwasher, Gas Cooktop, Disposal, Microwave
Laundry Washer Hookup, Electric Dryer Hookup, Gas Dryer Hookup
Exterior
Exterior Feature Fully Fenced, Private Yard
Parking Features Attached, Garage
Garage Spaces 2.0
Community Features Community Pool
Water Access Desc Public
Roof Type Composition
Private Pool No
Building
Lot Description Subdivision, Backs to Greenbelt/Park
Entry Level One
Foundation Slab
Sewer Public Sewer
Water Public
Architectural Style Traditional
Level or Stories One
New Construction No
Schools
Elementary Schools Neill Elementary School
Middle Schools Bowie Middle School (Fort Bend)
High Schools Travis High School (Fort Bend)
School District 19 - Fort Bend
Others
HOA Name BEDROCK ASSOCIATION
HOA Fee Include Clubhouse,Recreation Facilities
Tax ID 9175-14-002-0140-907
Security Features Smoke Detector(s)
Acceptable Financing Cash, Conventional, FHA, Investor Financing
Listing Terms Cash, Conventional, FHA, Investor Financing
Read Less

Bought with LPT Realty, LLC


