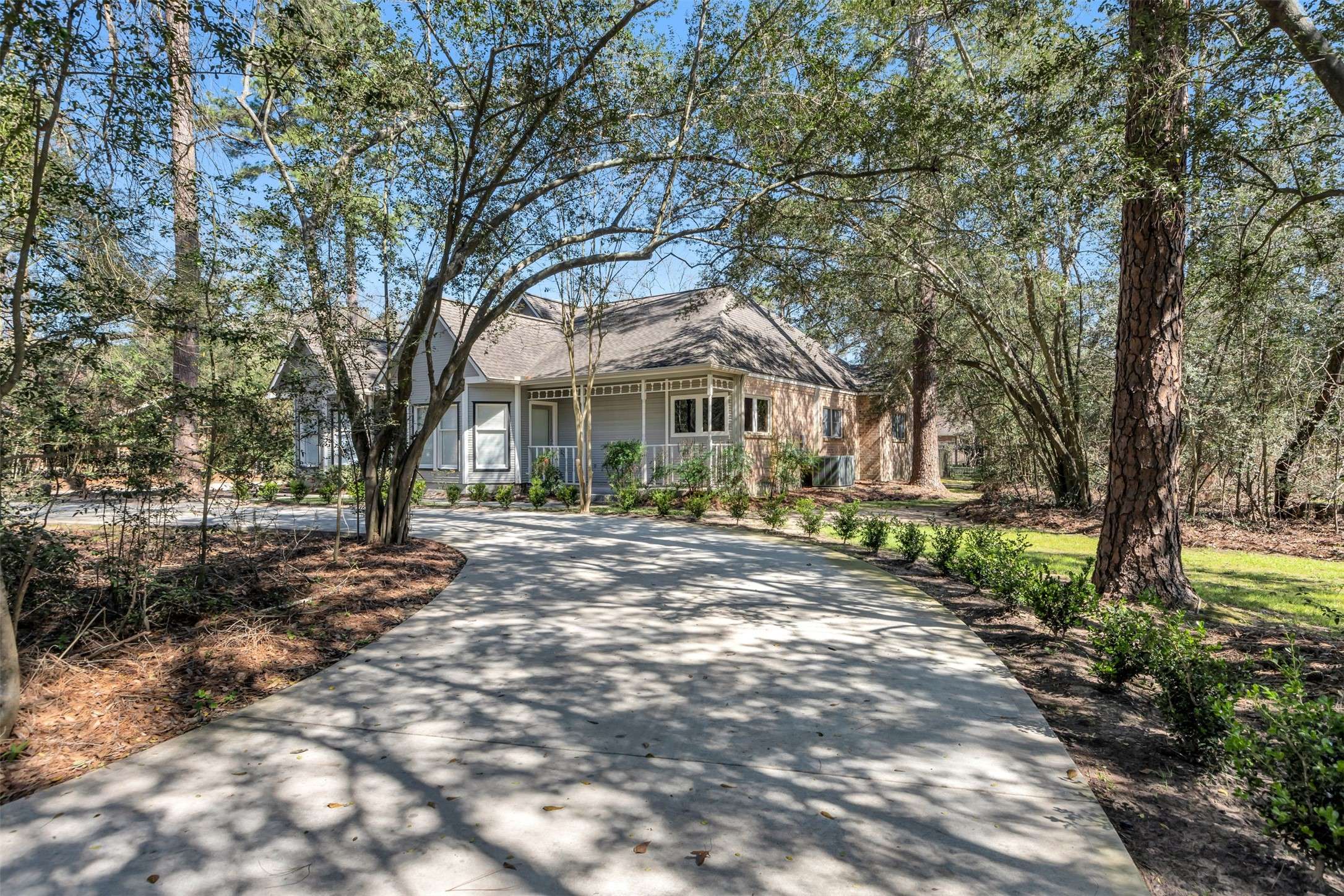For more information regarding the value of a property, please contact us for a free consultation.
11202 Olde Mint House LN Tomball, TX 77375
Want to know what your home might be worth? Contact us for a FREE valuation!

Our team is ready to help you sell your home for the highest possible price ASAP
Key Details
Sold Price $485,000
Property Type Single Family Home
Sub Type Detached
Listing Status Sold
Purchase Type For Sale
Square Footage 2,491 sqft
Price per Sqft $194
Subdivision Albury Manor
MLS Listing ID 97470222
Sold Date 03/28/25
Style Traditional,Victorian
Bedrooms 4
Full Baths 2
Half Baths 1
HOA Fees $79/ann
HOA Y/N Yes
Year Built 1983
Annual Tax Amount $6,102
Tax Year 2024
Lot Size 0.842 Acres
Acres 0.8421
Property Sub-Type Detached
Property Description
Enjoy the serenity of this established gated neighborhood with a traditional ambiance. This desirable one-story home is situated on over ¾ acre lot with a circle drive entrance. It hosts mature trees & landscaping, an oversized pool AND a screened-in patio! With an open concept design, this home lives larger than its size. An inviting kitchen overlooks the family room so all can engage. The kitchen features ample cabinets, solid surface countertops with complimenting glass tile backsplash, double ovens & more! Currently the formal dining room serves as a study/craft room, but the options are yours! A soothing color and trim palette are a perfect backdrop for your décor. Enjoy 4 bedrooms, a luxurious primary bath with oversized tub/shower, a Hollywood style secondary bath, and additional ½ bath outdoors for those in the pool. And the garage offers additional storage space! Two large awnings add shade to the pool area, too! This one will check off your wish list - Must see!
Location
State TX
County Harris
Area 14
Interior
Interior Features Breakfast Bar, Crown Molding, Double Vanity, Entrance Foyer, Hollywood Bath, High Ceilings, Jetted Tub, Kitchen/Family Room Combo, Bath in Primary Bedroom, Pantry, Solid Surface Counters, Tub Shower, Window Treatments, Ceiling Fan(s), Programmable Thermostat
Heating Central, Gas
Cooling Central Air, Electric
Flooring Engineered Hardwood, Tile
Fireplace No
Appliance Convection Oven, Double Oven, Dishwasher, Electric Cooktop, Electric Oven, Disposal
Laundry Washer Hookup, Electric Dryer Hookup, Gas Dryer Hookup
Exterior
Exterior Feature Covered Patio, Deck, Enclosed Porch, Fence, Sprinkler/Irrigation, Porch, Patio
Parking Features Circular Driveway, Detached, Garage, Garage Door Opener, Oversized
Garage Spaces 2.0
Fence Partial
Pool Gunite, In Ground
Amenities Available Controlled Access, Gated
Water Access Desc Public
Roof Type Composition
Porch Covered, Deck, Patio, Porch, Screened
Private Pool Yes
Building
Lot Description Subdivision, Wooded
Entry Level One
Foundation Slab
Sewer Septic Tank
Water Public
Architectural Style Traditional, Victorian
Level or Stories One
New Construction No
Schools
Elementary Schools Bernshausen Elementary School
Middle Schools Ulrich Intermediate School
High Schools Klein Cain High School
School District 32 - Klein
Others
HOA Name AMPOA
HOA Fee Include Maintenance Grounds
Tax ID 041-026-007-0024
Ownership Full Ownership
Security Features Controlled Access,Smoke Detector(s)
Acceptable Financing Cash, Conventional, FHA, VA Loan
Listing Terms Cash, Conventional, FHA, VA Loan
Read Less

Bought with Sprout Realty


