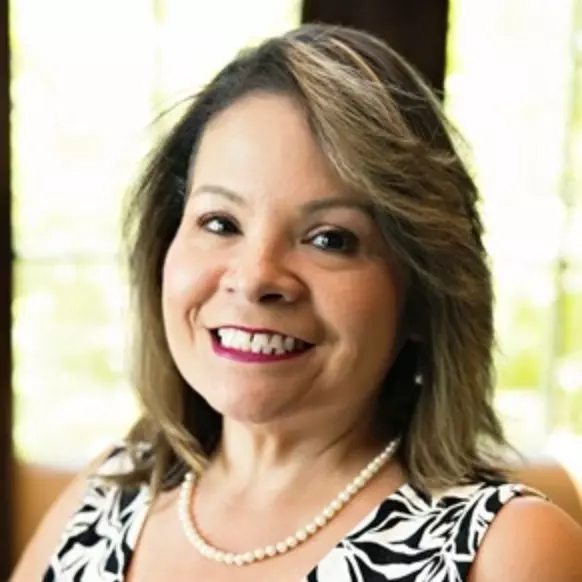For more information regarding the value of a property, please contact us for a free consultation.
20807 Wilde Redbud TRL Richmond, TX 77407
Want to know what your home might be worth? Contact us for a FREE valuation!

Our team is ready to help you sell your home for the highest possible price ASAP
Key Details
Sold Price $386,000
Property Type Single Family Home
Sub Type Detached
Listing Status Sold
Purchase Type For Sale
Square Footage 2,098 sqft
Price per Sqft $183
Subdivision Grand Mission Estates
MLS Listing ID 43273912
Sold Date 03/28/25
Style Contemporary/Modern,Traditional
Bedrooms 4
Full Baths 3
Construction Status Under Construction
HOA Fees $95/ann
HOA Y/N Yes
Year Built 2025
Property Sub-Type Detached
Property Description
Experience the grandeur of this stunning 2-story home as soon as you step into the grand foyer with its soaring ceilings and sleek metal baluster staircase. The gourmet kitchen features beautiful cabinetry, granite countertops, and an oversized island, all complementing the home's open-concept design. Elegant vinyl plank flooring runs throughout the home. The primary bedroom boasts a bow window and a private bath with a separate shower and tub. A secondary bedroom with a full bath downstairs is ideal for guests. Upstairs, a large game room overlooks the family room. Step outside to the backyard, an ideal setting for outdoor entertaining and family relaxation. Don't miss the chance to explore this exceptional home—reach out to schedule your tour today!
Location
State TX
County Fort Bend
Area 37
Interior
Interior Features High Ceilings, Pantry, Solid Surface Counters, Separate Shower, Ceiling Fan(s), Programmable Thermostat
Heating Central, Gas
Cooling Central Air, Electric
Flooring Carpet, Plank, Vinyl
Fireplace No
Appliance Dishwasher, Disposal, Gas Oven, Gas Range, Microwave, Oven, ENERGY STAR Qualified Appliances
Laundry Washer Hookup, Electric Dryer Hookup, Gas Dryer Hookup
Exterior
Exterior Feature Covered Patio, Fence, Patio, Private Yard
Parking Features Garage
Garage Spaces 2.0
Fence Back Yard
Water Access Desc Public
Roof Type Composition
Porch Covered, Deck, Patio
Private Pool No
Building
Lot Description Subdivision
Faces North
Entry Level Two
Foundation Slab
Sewer Public Sewer
Water Public
Architectural Style Contemporary/Modern, Traditional
Level or Stories Two
New Construction Yes
Construction Status Under Construction
Schools
Elementary Schools Seguin Elementary (Fort Bend)
Middle Schools Crockett Middle School (Fort Bend)
High Schools Bush High School
School District 19 - Fort Bend
Others
HOA Name P.C.M.I
Tax ID NA
Security Features Prewired
Acceptable Financing Cash, Conventional, FHA, VA Loan
Listing Terms Cash, Conventional, FHA, VA Loan
Read Less

Bought with LPT Realty, LLC


