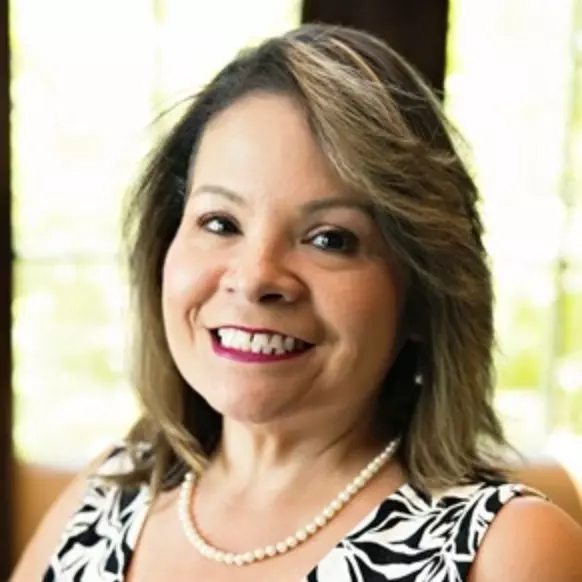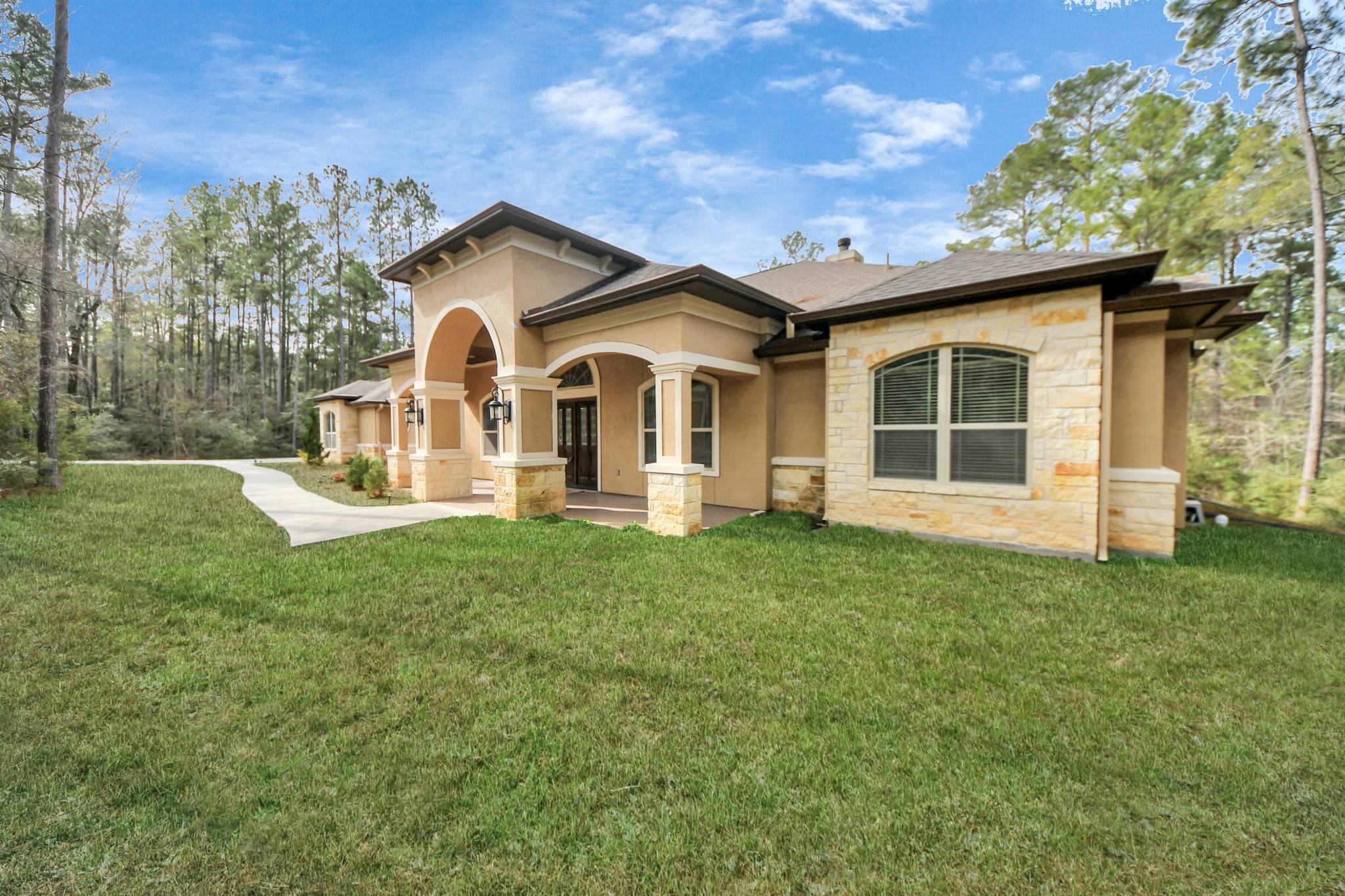For more information regarding the value of a property, please contact us for a free consultation.
428 Sundog RD Huntsville, TX 77340
Want to know what your home might be worth? Contact us for a FREE valuation!

Our team is ready to help you sell your home for the highest possible price ASAP
Key Details
Sold Price $665,000
Property Type Single Family Home
Sub Type Detached
Listing Status Sold
Purchase Type For Sale
Square Footage 3,818 sqft
Price per Sqft $174
Subdivision I Texas Grand Ranch Ph 4A
MLS Listing ID 85379090
Sold Date 04/04/25
Style Traditional
Bedrooms 4
Full Baths 4
Half Baths 1
HOA Fees $39/ann
HOA Y/N Yes
Year Built 2018
Annual Tax Amount $10,888
Tax Year 2024
Lot Size 2.555 Acres
Acres 2.555
Property Sub-Type Detached
Property Description
Experience the perfect blend of comfort and functionality in this exceptional home located in Texas Grand Ranch. Spanning over 3,800 sqft, this true 4-bedroom, 4.5-bath home boasts an open floor plan where every bedroom features its own en-suite for unmatched privacy and convenience. The primary suite is thoughtfully situated on its own side of the house, walk in shower, soaking tub and a walk-in closet. One of the bedrooms stands out with a wet bar and kitchenette, while the inviting Four Seasons room offers a tranquil space to enjoy year-round. Enjoy the stone fireplace in the living room, a surround sound system for entertaining. Step outside to discover 2.5 acres of fully fenced property, complete with a gated keypad entry for added privacy, 3-car garage, a 22kW Generac full-house generator, and a water softener system. Ideally located west of I-45, this home is just 30-45 minutes from Conroe and The Woodlands, offering serene living with convenient access to city amenities.
Location
State TX
County Walker
Area 43
Interior
Interior Features Breakfast Bar, Butler's Pantry, Double Vanity, Jetted Tub, Kitchen/Family Room Combo, Bath in Primary Bedroom, Pantry, Separate Shower, Tub Shower, Walk-In Pantry
Heating Central, Gas
Cooling Central Air, Electric
Flooring Carpet, Tile
Fireplaces Number 1
Fireplaces Type Gas, Wood Burning
Fireplace Yes
Appliance Dishwasher, Gas Cooktop, Disposal, Microwave
Laundry Washer Hookup, Electric Dryer Hookup
Exterior
Exterior Feature Fully Fenced
Parking Features Attached, Garage
Garage Spaces 3.0
Roof Type Composition
Private Pool No
Building
Lot Description Cleared, Subdivision, Wooded
Entry Level One
Foundation Slab
Sewer Aerobic Septic
Architectural Style Traditional
Level or Stories One
New Construction No
Schools
Elementary Schools Estella Stewart Elementary School
Middle Schools Mance Park Middle School
High Schools Huntsville High School
School District 64 - Huntsville
Others
HOA Name Texas Grand Ranch POA
Tax ID 63688
Ownership Full Ownership
Security Features Security Gate
Acceptable Financing Cash, Conventional, FHA, VA Loan
Listing Terms Cash, Conventional, FHA, VA Loan
Read Less

Bought with Michele Kimmons Properties, LLC


