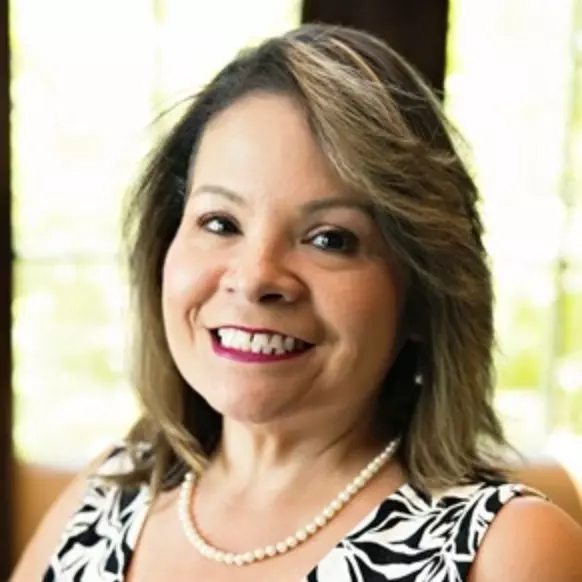For more information regarding the value of a property, please contact us for a free consultation.
104 Noah Ct Huntsville, TX 77320
Want to know what your home might be worth? Contact us for a FREE valuation!

Our team is ready to help you sell your home for the highest possible price ASAP
Key Details
Sold Price $670,000
Property Type Single Family Home
Sub Type Detached
Listing Status Sold
Purchase Type For Sale
Square Footage 2,669 sqft
Price per Sqft $251
Subdivision Timberwilde Sub The Reserve S
MLS Listing ID 42116789
Sold Date 04/25/25
Style Other,Traditional
Bedrooms 5
Full Baths 3
Half Baths 1
Construction Status Under Construction
HOA Fees $16/ann
HOA Y/N Yes
Year Built 2025
Annual Tax Amount $727
Tax Year 2024
Lot Size 1.693 Acres
Acres 1.693
Property Sub-Type Detached
Property Description
New Construction Custom Home nestled on a sprawling 1.69-acre corner lot in the highly sought-after, acreage community of Timberwilde "The Reserve." Built by Frerichs Homes, this stunning luxury farmhouse combines quality w/ modern sophistication. Featuring 5 beds, 3.5 baths, this home is designed for both elegant living & functional comfort. Step inside to discover an open-concept layout, w/vaulted ceilings in the living room complemented by large windows. The Chef's kitchen featuring quartz countertops, custom cabinetry is perfect for both meals & entertaining. Making this home ideal for hosting gatherings or enjoying quiet family time.
The expansive 1.69-acre lot provides privacy & room for outdoor activities. The primary suite is a private retreat w/a luxurious en-suite bathroom, offering a spa-like atmosphere. With quick & easy access to Huntsville & IH 45, this home offers a perfect balance of serene country living w/close proximity to town. Approximate completion date of 3/1/25
Location
State TX
County Walker
Community Community Pool
Area 43
Interior
Interior Features Double Vanity, High Ceilings, Kitchen/Family Room Combo, Pantry, Quartz Counters, Separate Shower, Walk-In Pantry
Heating Central, Electric
Cooling Central Air, Electric
Flooring Plank, Tile, Vinyl
Fireplaces Number 1
Fireplaces Type Electric
Fireplace Yes
Appliance Dishwasher, Electric Cooktop, Electric Oven, Disposal, Microwave
Laundry Electric Dryer Hookup
Exterior
Exterior Feature Covered Patio, Porch, Patio, Private Yard, Tennis Court(s)
Parking Features Attached, Garage
Garage Spaces 2.0
Pool Association
Community Features Community Pool
Amenities Available Pool, Tennis Court(s)
Water Access Desc Public
Roof Type Composition
Porch Covered, Deck, Patio, Porch
Private Pool No
Building
Lot Description Corner Lot, Cul-De-Sac, Side Yard
Entry Level One and One Half
Foundation Slab
Water Public
Architectural Style Other, Traditional
Level or Stories One and One Half
New Construction Yes
Construction Status Under Construction
Schools
Elementary Schools Samuel W Houston Elementary School
Middle Schools Mance Park Middle School
High Schools Huntsville High School
School District 64 - Huntsville
Others
HOA Name Timberwilde HOA
Tax ID 66669
Read Less

Bought with Markham Realty, Inc.


