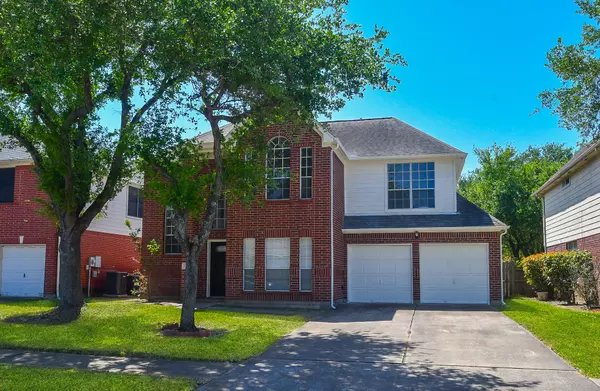For more information regarding the value of a property, please contact us for a free consultation.
13907 River Keg DR Houston, TX 77083
Want to know what your home might be worth? Contact us for a FREE valuation!

Our team is ready to help you sell your home for the highest possible price ASAP
Key Details
Sold Price $310,000
Property Type Single Family Home
Sub Type Detached
Listing Status Sold
Purchase Type For Sale
Square Footage 2,036 sqft
Price per Sqft $152
Subdivision Kingspoint Sec 01
MLS Listing ID 15553098
Sold Date 06/09/25
Style Traditional
Bedrooms 3
Full Baths 2
Half Baths 1
HOA Fees $37/ann
HOA Y/N Yes
Year Built 1997
Annual Tax Amount $6,877
Tax Year 2024
Lot Size 7,039 Sqft
Acres 0.1616
Property Sub-Type Detached
Property Description
OFFER ACCEPTED. PRICE HAS BEEN ADJUSTED TO REFLECT THE APPRAISAL. Lovely two-story home, recently updated with fresh interior and exterior paint. New laminate floorings have been installed throughout the living room, dining area, master bathroom, game room, utility room and all bedrooms. The kitchen features New cabinets, New quartz countertops, along with new LED lights, microwave, stove & oven, dishwasher, and new faucet & sink. All bathrooms are equipped with quartz counters, new faucets, new LED lights, and new commodes. New ceiling fans are added in the living room, game room and primary bedroom. Upstairs, you'll find the primary bedroom, two secondary bedrooms, and a game room. The primary suite includes dual vanities, a New frameless glass shower, a whirlpool tub, and a walk-in closet. SELLER SPENT $35k TO UPDATE THE HOME.
Location
State TX
County Harris
Community Curbs
Area 28
Interior
Interior Features Double Vanity, High Ceilings, Bath in Primary Bedroom, Separate Shower, Tub Shower, Ceiling Fan(s)
Heating Central, Gas
Cooling Central Air, Electric
Flooring Laminate, Tile
Fireplaces Number 1
Fireplaces Type Free Standing, Gas
Fireplace Yes
Appliance Dishwasher, Disposal, Gas Oven, Gas Range, Microwave, Oven
Laundry Washer Hookup, Electric Dryer Hookup, Gas Dryer Hookup
Exterior
Exterior Feature Fully Fenced, Private Yard
Parking Features Attached, Garage, Garage Door Opener
Garage Spaces 2.0
Pool Association
Community Features Curbs
Amenities Available Playground, Pool
Water Access Desc Public
Roof Type Composition
Private Pool No
Building
Lot Description Subdivision
Entry Level Two
Foundation Slab
Sewer Public Sewer
Water Public
Architectural Style Traditional
Level or Stories Two
New Construction No
Schools
Elementary Schools Hicks Elementary School (Alief)
Middle Schools Albright Middle School
High Schools Aisd Draw
School District 2 - Alief
Others
HOA Name Kingspoint
Tax ID 117-712-002-0060
Ownership Full Ownership
Security Features Security System Owned,Smoke Detector(s)
Acceptable Financing Cash, Conventional, FHA, VA Loan
Listing Terms Cash, Conventional, FHA, VA Loan
Read Less

Bought with LPT Realty, LLC


