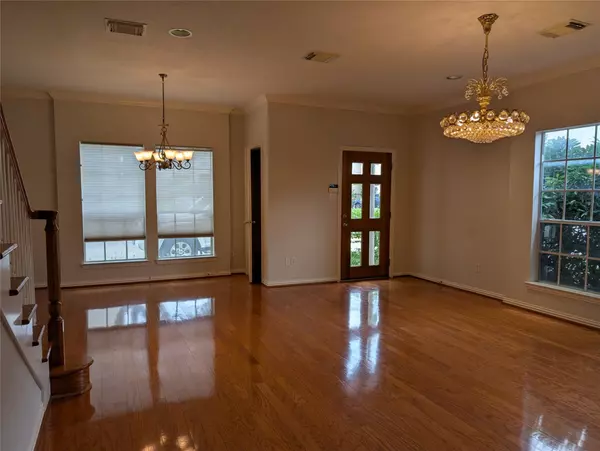For more information regarding the value of a property, please contact us for a free consultation.
7222 Harmony CV Houston, TX 77036
Want to know what your home might be worth? Contact us for a FREE valuation!

Our team is ready to help you sell your home for the highest possible price ASAP
Key Details
Sold Price $350,000
Property Type Single Family Home
Sub Type Detached
Listing Status Sold
Purchase Type For Sale
Square Footage 2,304 sqft
Price per Sqft $151
Subdivision Windwater Village At Regency
MLS Listing ID 54575216
Sold Date 07/01/25
Style Mediterranean
Bedrooms 3
Full Baths 3
Half Baths 1
HOA Fees $341/mo
HOA Y/N Yes
Year Built 2000
Annual Tax Amount $6,714
Tax Year 2024
Lot Size 1,655 Sqft
Acres 0.038
Property Sub-Type Detached
Property Description
Original owner has kept this house very well. It was a former model home with $30,000 worth of up-grades including four palm trees, lush landscape, view to the fountain and koi pond. Granite countertop, and extra built-ins in the game room. Living, dining, and kitchen on the first floor, two master suites on the second floor, a game room and a study room on the third floor. Plus a semi-finished walk-in utility room in the attic that can be used as storage. This was one of the most popular floor plans with no space wasted. 24 hours security guard on site, walk to exercise room and swimming pool of the subdivision. Conveniently located near Galleria, the Texas Medical Center and a few private schools. Easy access to 610 Loop, I-69, Westpark toll road, and Sam Houston Parkway. Ideal for busy people.
Location
State TX
County Harris
Community Community Pool
Area 21
Interior
Heating Central, Gas
Cooling Central Air, Electric, Gas
Fireplaces Number 1
Fireplaces Type Gas Log
Fireplace Yes
Appliance Dishwasher, Disposal, Gas Oven, Ice Maker, Microwave
Laundry Washer Hookup, Electric Dryer Hookup, Gas Dryer Hookup
Exterior
Parking Features Attached, Garage
Garage Spaces 2.0
Community Features Community Pool
Water Access Desc Public
Roof Type Tile
Private Pool No
Building
Entry Level Three Or More
Foundation Slab
Sewer Public Sewer
Water Public
Architectural Style Mediterranean
Level or Stories Three Or More
New Construction No
Schools
Elementary Schools Piney Point Elementary School
Middle Schools Revere Middle School
High Schools Wisdom High School
School District 27 - Houston
Others
HOA Name Genesis
Tax ID 120-043-001-0007
Ownership Full Ownership
Security Features Gated with Attendant
Acceptable Financing Cash, Conventional, Investor Financing
Listing Terms Cash, Conventional, Investor Financing
Read Less

Bought with Coldwell Banker Realty - Katy


