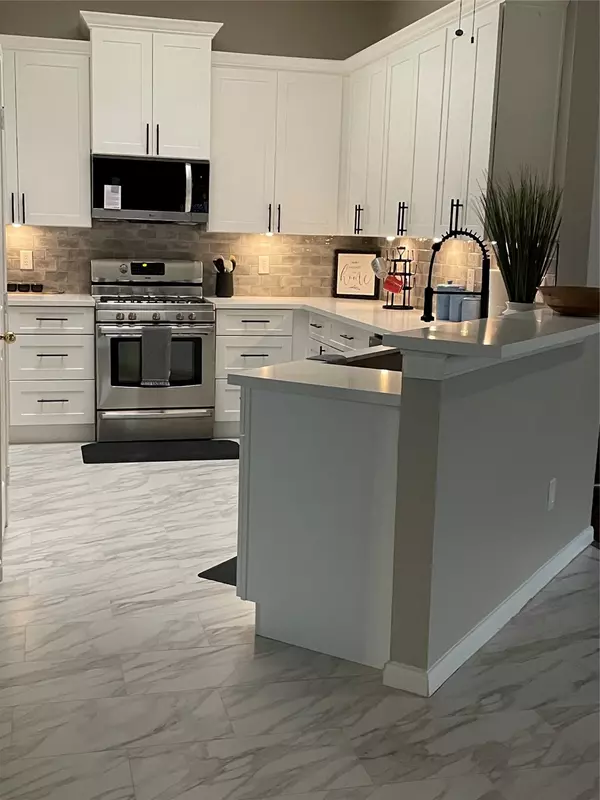For more information regarding the value of a property, please contact us for a free consultation.
1410 Sweet Stone CT Pasadena, TX 77586
Want to know what your home might be worth? Contact us for a FREE valuation!

Our team is ready to help you sell your home for the highest possible price ASAP
Key Details
Sold Price $349,900
Property Type Single Family Home
Sub Type Detached
Listing Status Sold
Purchase Type For Sale
Square Footage 2,435 sqft
Price per Sqft $143
Subdivision Kirby Place
MLS Listing ID 52000413
Sold Date 07/25/25
Style Ranch,Traditional
Bedrooms 4
Full Baths 2
HOA Fees $33/ann
HOA Y/N Yes
Year Built 1998
Annual Tax Amount $7,432
Tax Year 2023
Lot Size 9,060 Sqft
Acres 0.208
Property Sub-Type Detached
Property Description
PRICE IMPROVEMENT! Welcome to this charming 1 story, 4 bed, 2 bath home on a cul-de-sac. Sunroom isn't included in square footage.. Featuring new kitchen cabinets with quartz counters, skylight, stainless steel appliances, and updated flooring. Fresh paint inside and out! Situated near Nasa for an easy commute and in a low tax rate area zoned to CCISD. Don't miss out on this fantastic opportunity, schedule your showing today. Move in ready! Flood insurance is $1496 for this last policy.
Location
State TX
County Harris
Community Curbs, Gutter(S)
Area 7
Interior
Interior Features Breakfast Bar, Crown Molding, Double Vanity, Kitchen/Family Room Combo, Pots & Pan Drawers, Pantry, Quartz Counters, Self-closing Cabinet Doors, Self-closing Drawers, Tub Shower, Ceiling Fan(s), Kitchen/Dining Combo
Heating Central, Gas
Cooling Central Air, Electric, Gas, Attic Fan
Flooring Carpet, Laminate, Tile
Fireplaces Number 1
Fireplaces Type Gas
Fireplace Yes
Appliance Dishwasher, Free-Standing Range, Gas Cooktop, Gas Oven, Microwave, Oven, ENERGY STAR Qualified Appliances
Laundry Washer Hookup, Electric Dryer Hookup, Gas Dryer Hookup
Exterior
Exterior Feature Fully Fenced, Fence, Sprinkler/Irrigation
Parking Features Attached, Garage, Garage Door Opener
Garage Spaces 2.0
Fence Back Yard
Community Features Curbs, Gutter(s)
Water Access Desc Public
Roof Type Composition
Private Pool No
Building
Lot Description Cul-De-Sac, Subdivision
Entry Level One
Foundation Slab
Sewer Public Sewer
Water Public
Architectural Style Ranch, Traditional
Level or Stories One
New Construction No
Schools
Elementary Schools Robinson Elementary School (Clear Creek)
Middle Schools Seabrook Intermediate School
High Schools Clear Lake High School
School District 9 - Clear Creek
Others
HOA Name Community Management Solutions In
HOA Fee Include Maintenance Grounds,Other
Tax ID 119-121-002-0010
Ownership Full Ownership
Security Features Smoke Detector(s)
Acceptable Financing Cash, Conventional, FHA, Investor Financing, VA Loan
Listing Terms Cash, Conventional, FHA, Investor Financing, VA Loan
Read Less

Bought with eXp Realty, LLC


